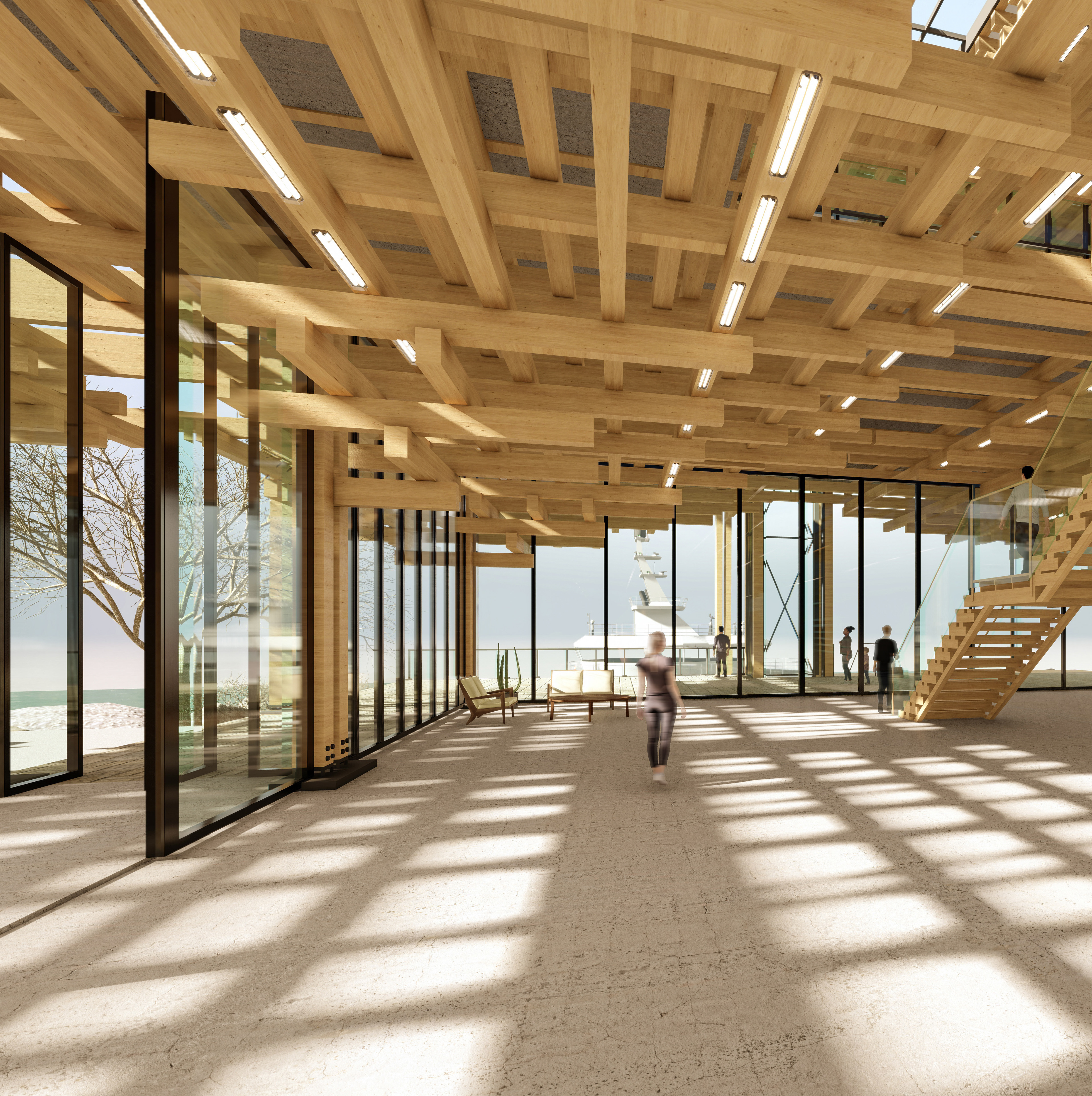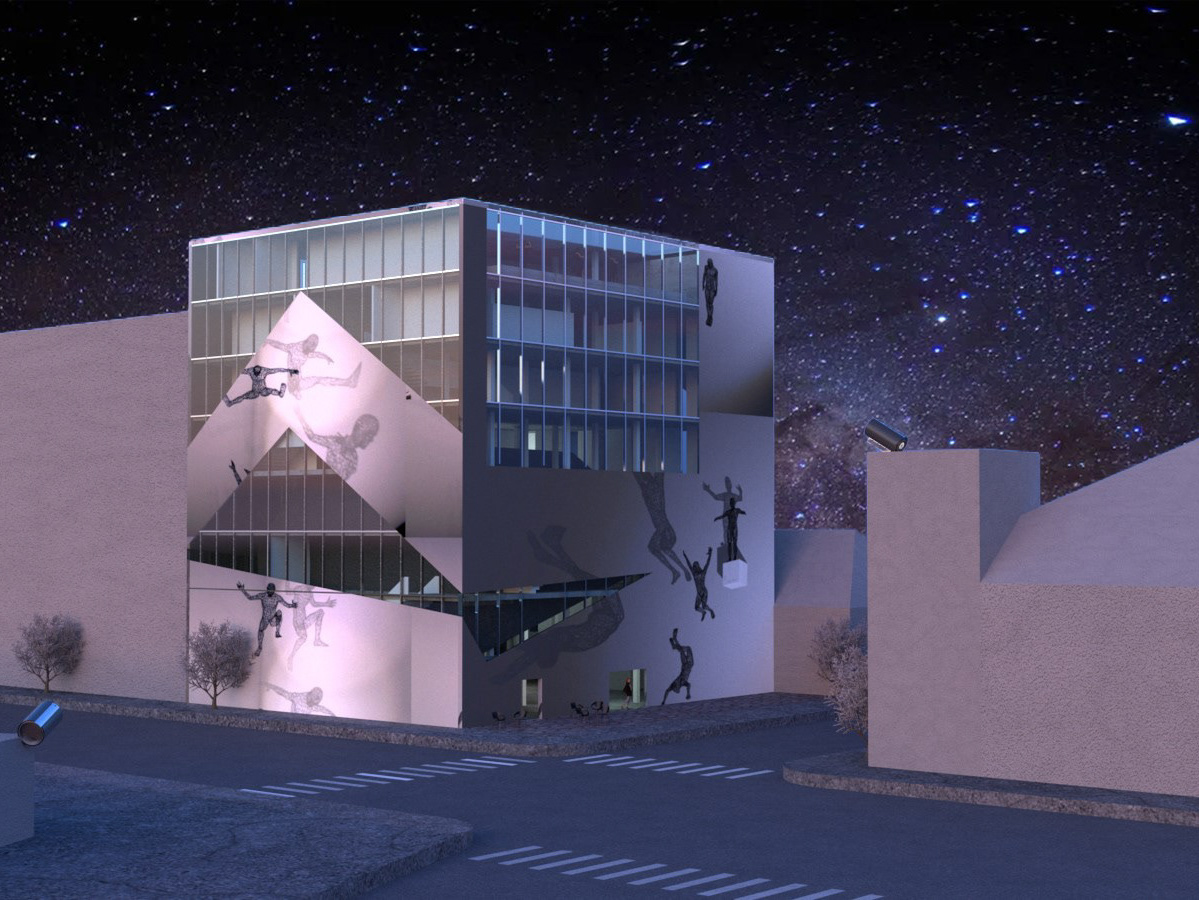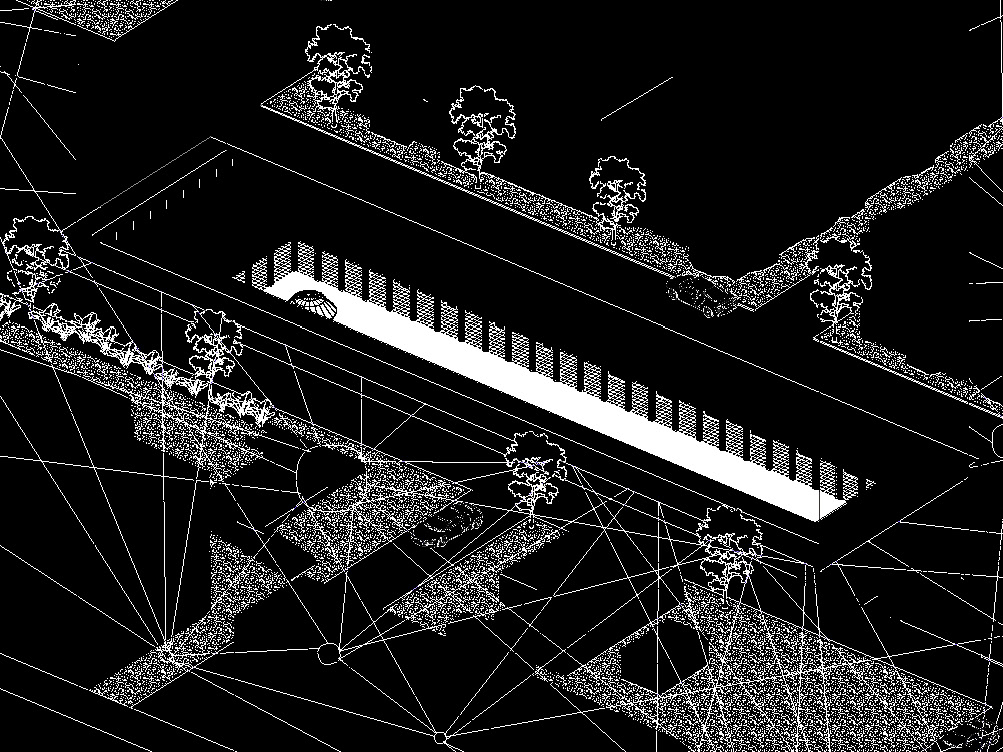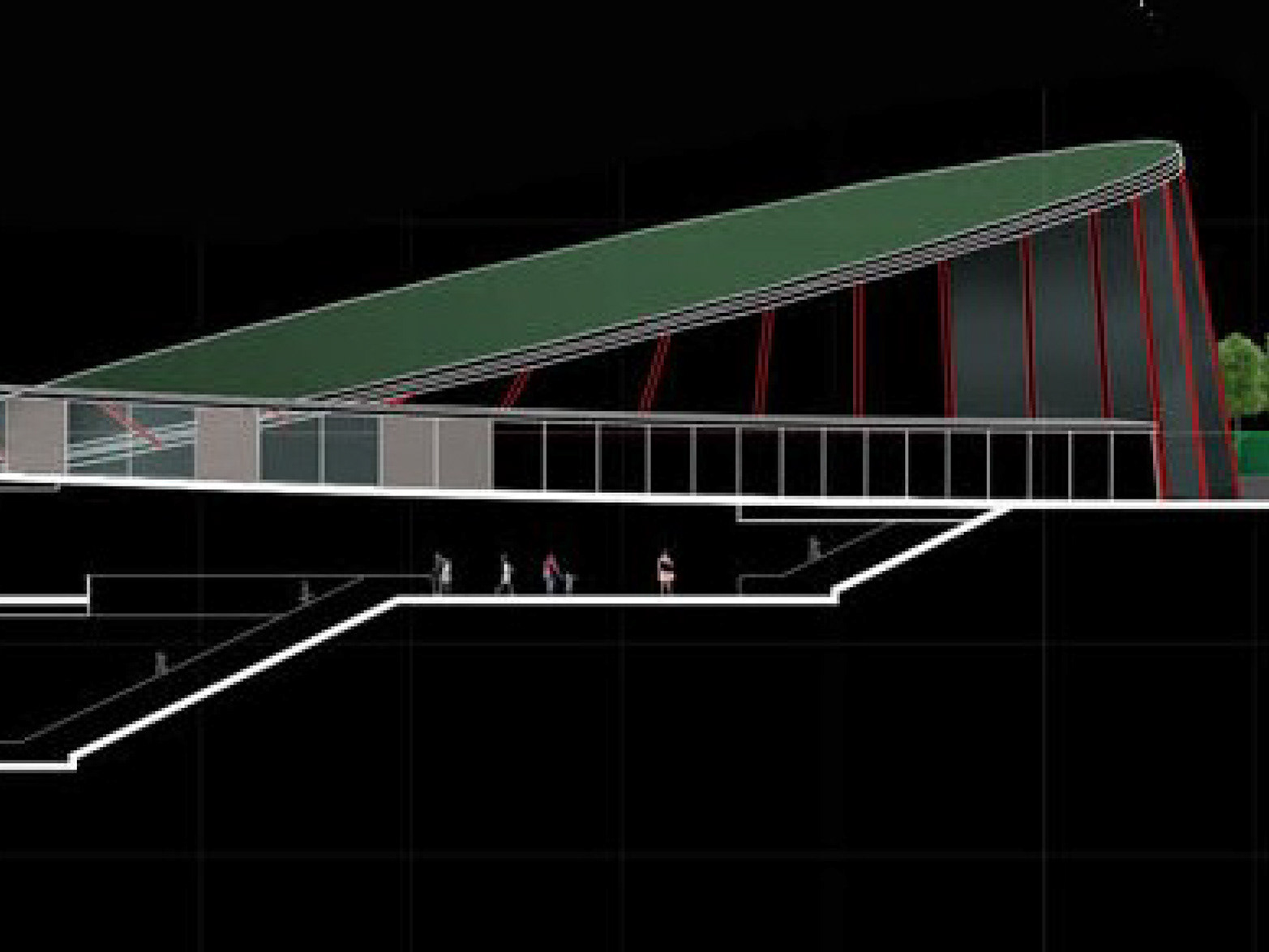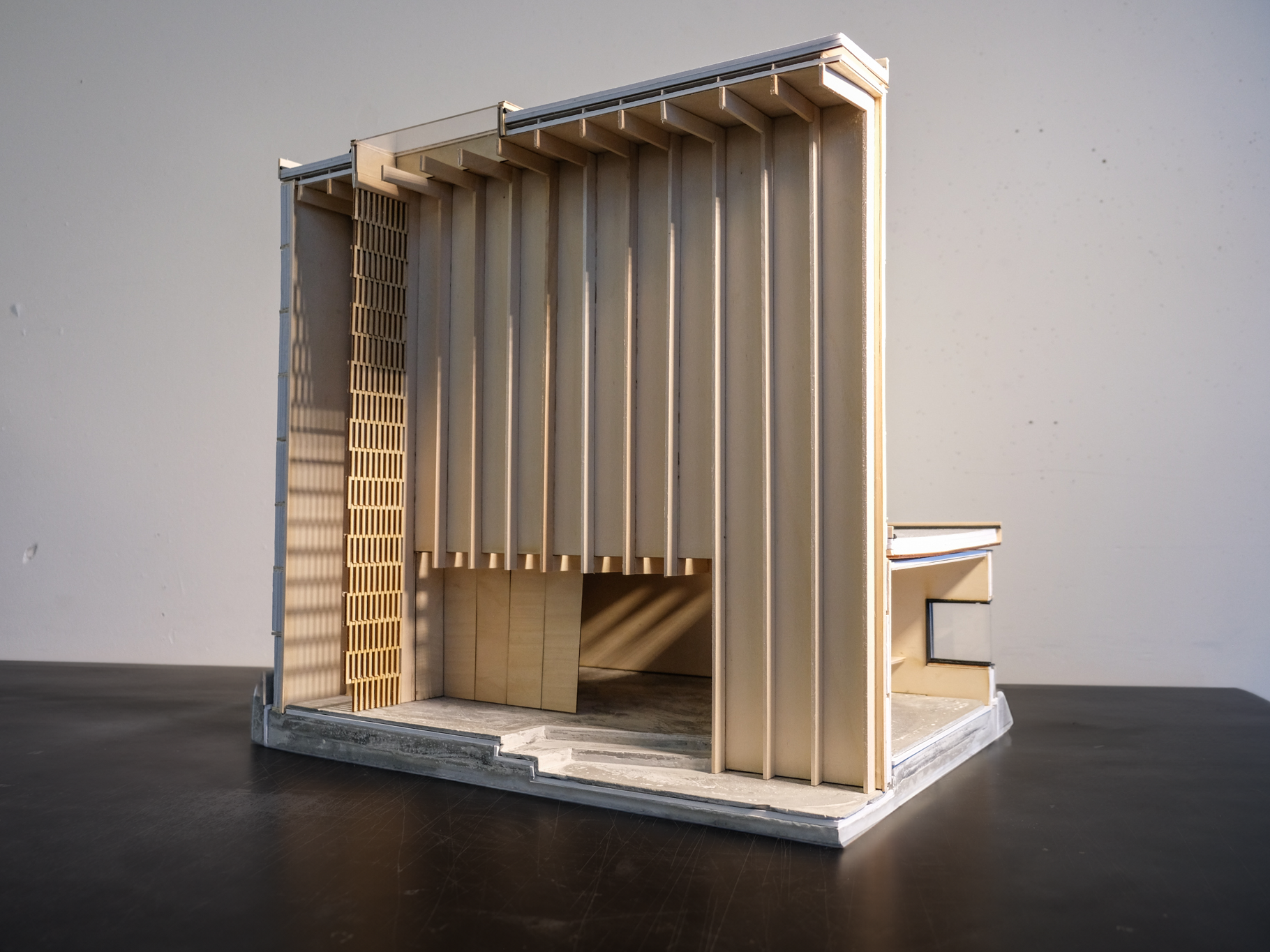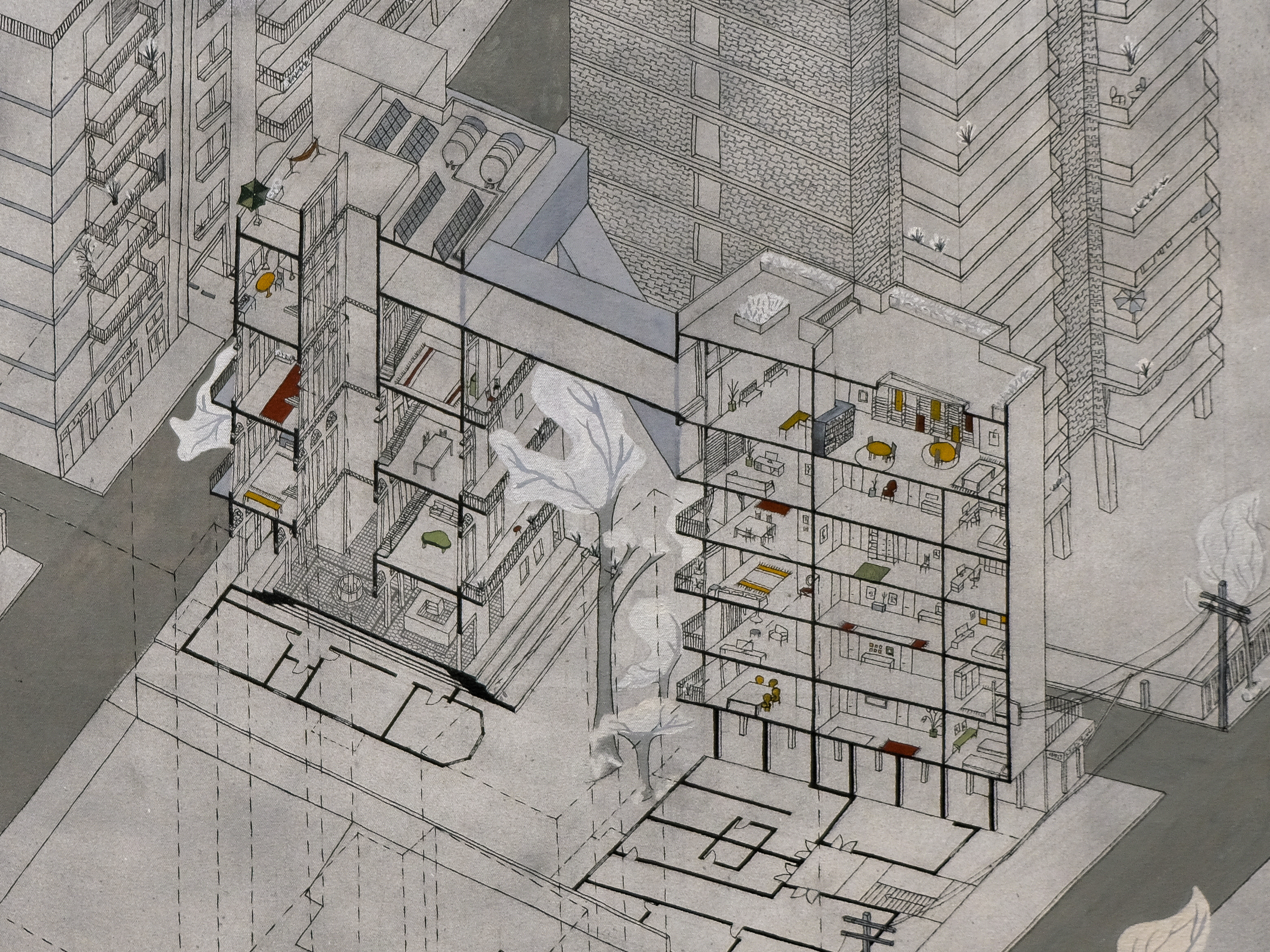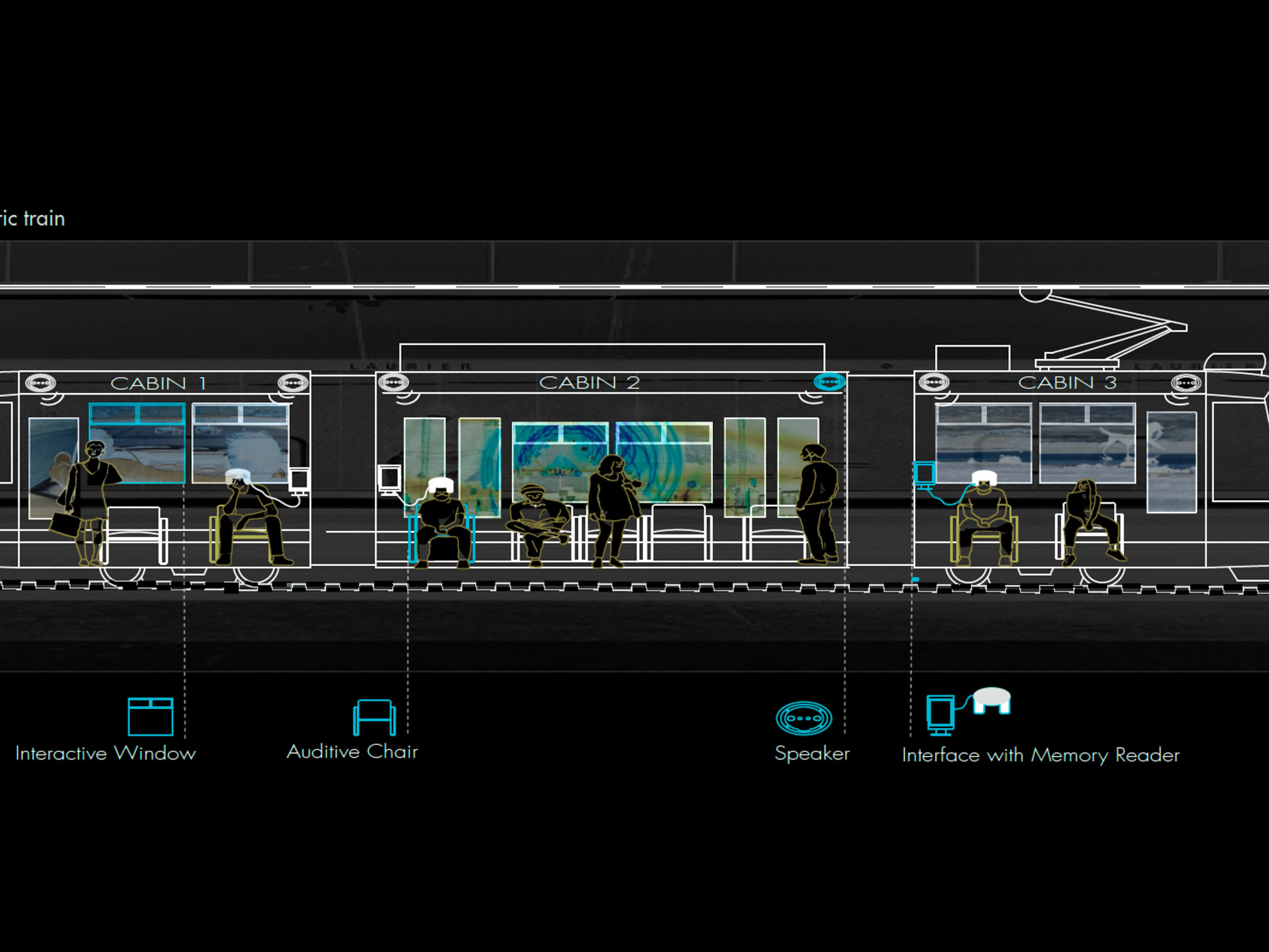UC Berkeley Academic Project
In this mass timber studio, Daniela and I were interested in exploring the
dugong technique - one that is inherently tied to wood. Through this project, we explored how to apply the dugong technique across the entire design, using it as a form-generating principle for the massing, as a structural system in both the three-story and single-story sections, and even incorporating it into the design of our furniture and stairs. Symmetry and balance are central to the dugong system, and we adhered to these principles.
dugong technique - one that is inherently tied to wood. Through this project, we explored how to apply the dugong technique across the entire design, using it as a form-generating principle for the massing, as a structural system in both the three-story and single-story sections, and even incorporating it into the design of our furniture and stairs. Symmetry and balance are central to the dugong system, and we adhered to these principles.
Exterior Render from pedestrian/bike pathway
Physical Model scale 1/2"=1'
Exterior Render from dock level
We are working on a site in Redwood Port, California, where CEMEX previously extracted cement, leaving behind a unique topography with concrete piles. Our project responds to these existing site conditions by treating the debris as a base.
The project responds to the varying scales of the Dugong system. On the outer, more open side of the project, near the water, the Dugong is employed as a central, three-story system, allowing for greater porosity and openness. As the project moves inward and the program changes to a closed space, the Dugong transitions into a more enclosed, one-story peripheral system.
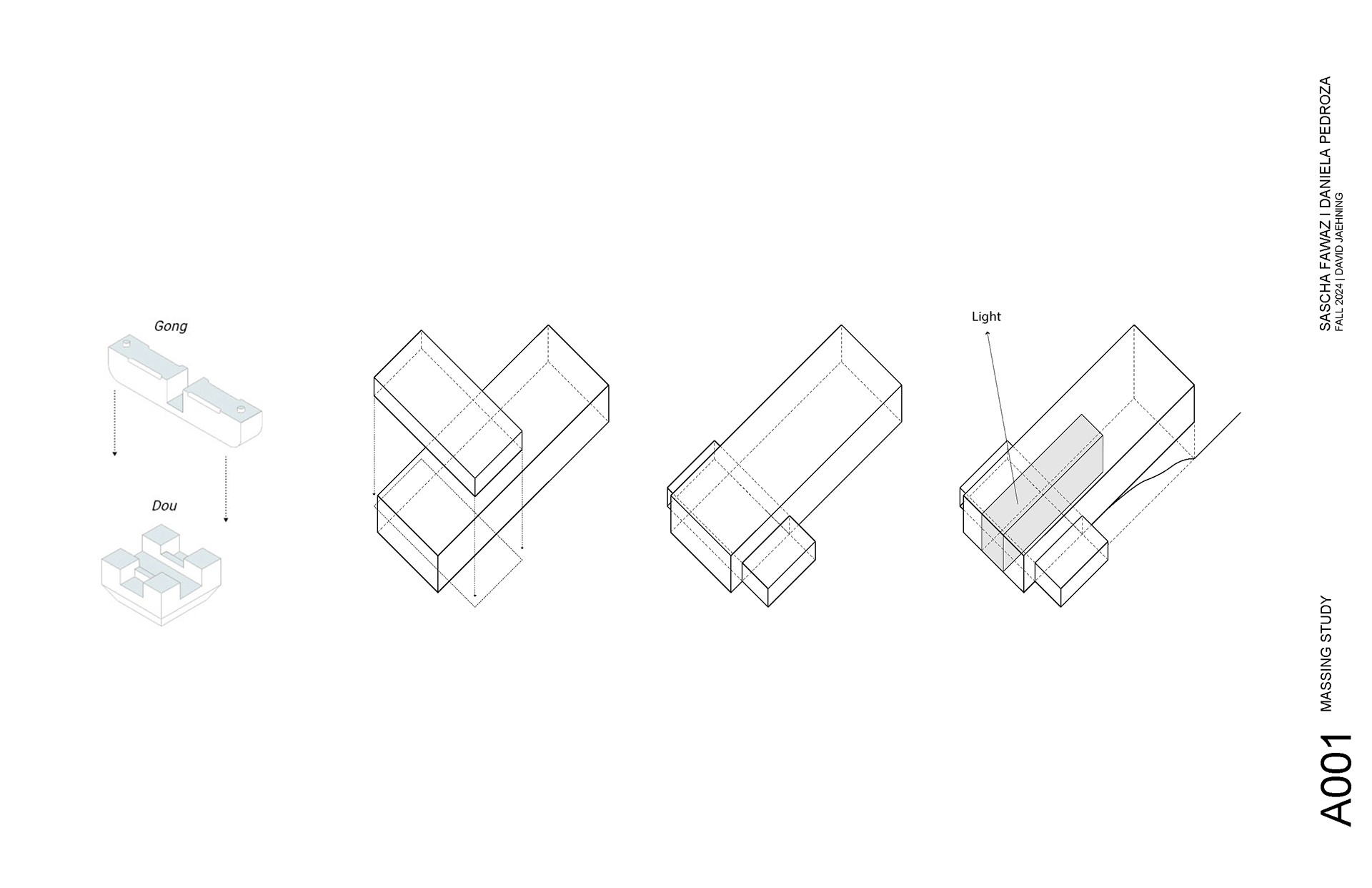
Massing concept
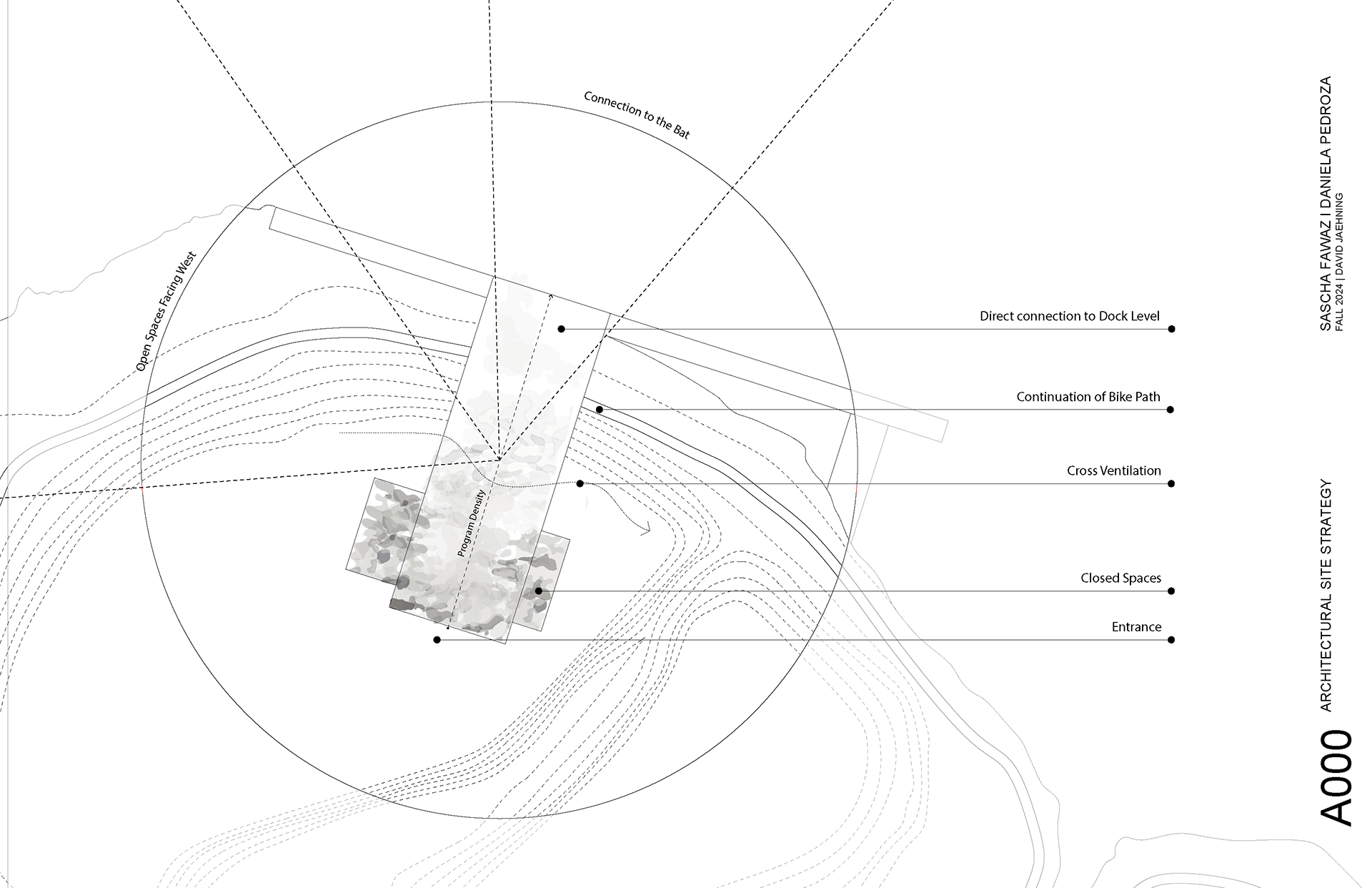
Density/Porosity Strategy
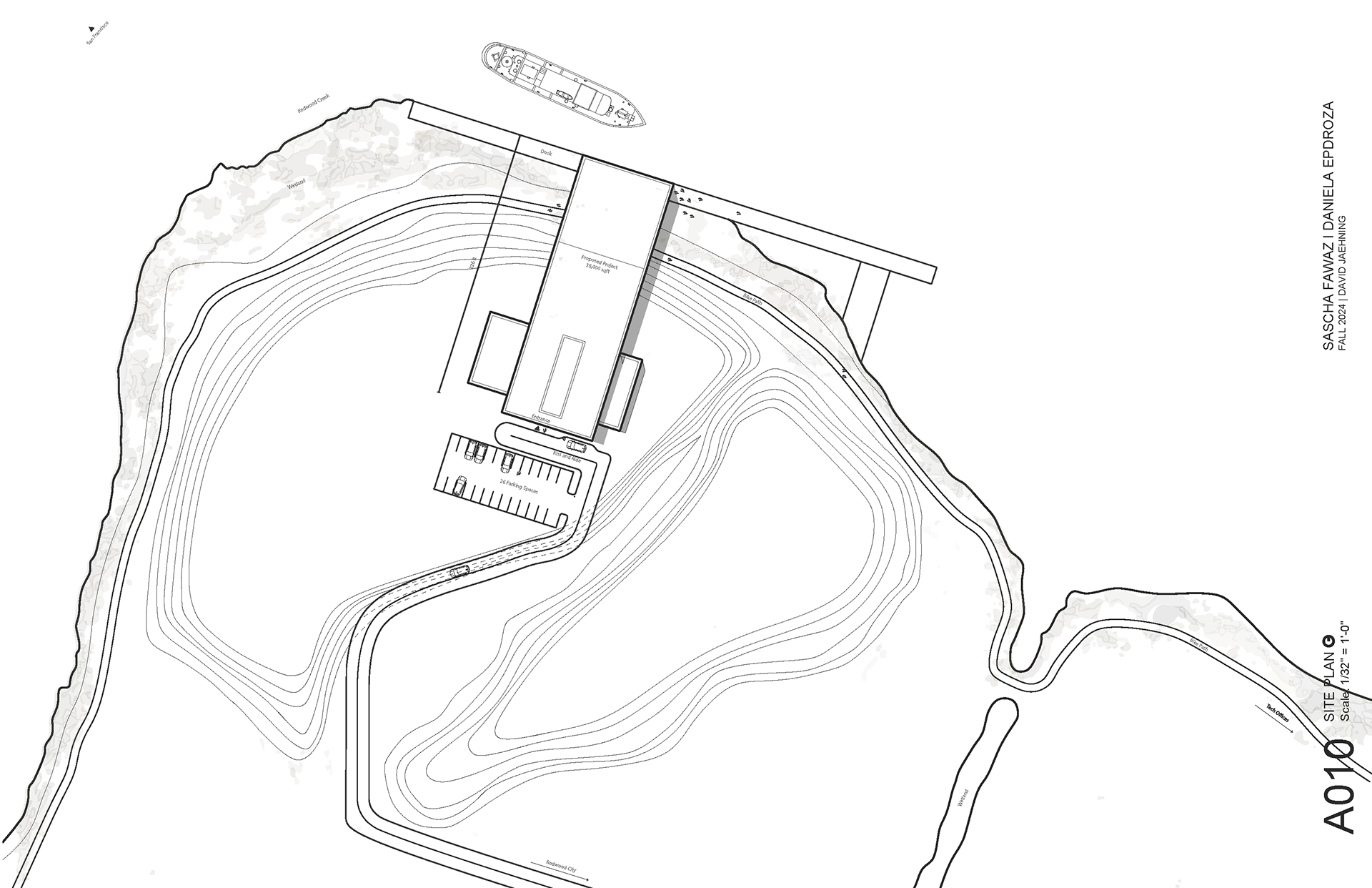
Context
Exterior Render from dock level
The lower floor, at dock level, is primarily an open space that directly connects the building with the ferry dock. This space also integrates the existing bike path, allowing it to continue through the site. One key feature of the building design is its transition from dense to more open spaces as you move from the parking lot towards the ferry. As you enter, the building gradually becomes less dense, providing a more open experience towards the water.
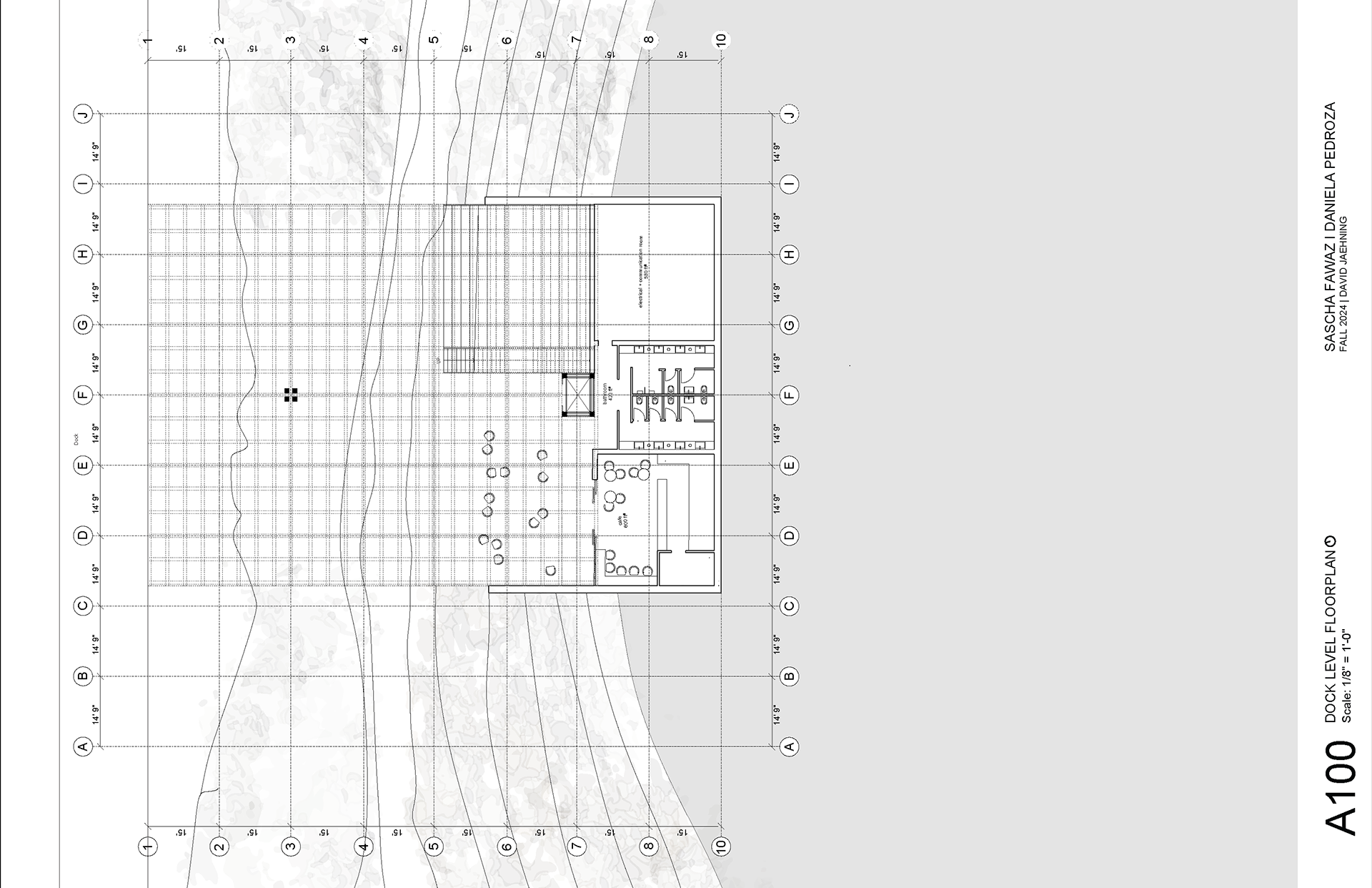
Dock level floor plan
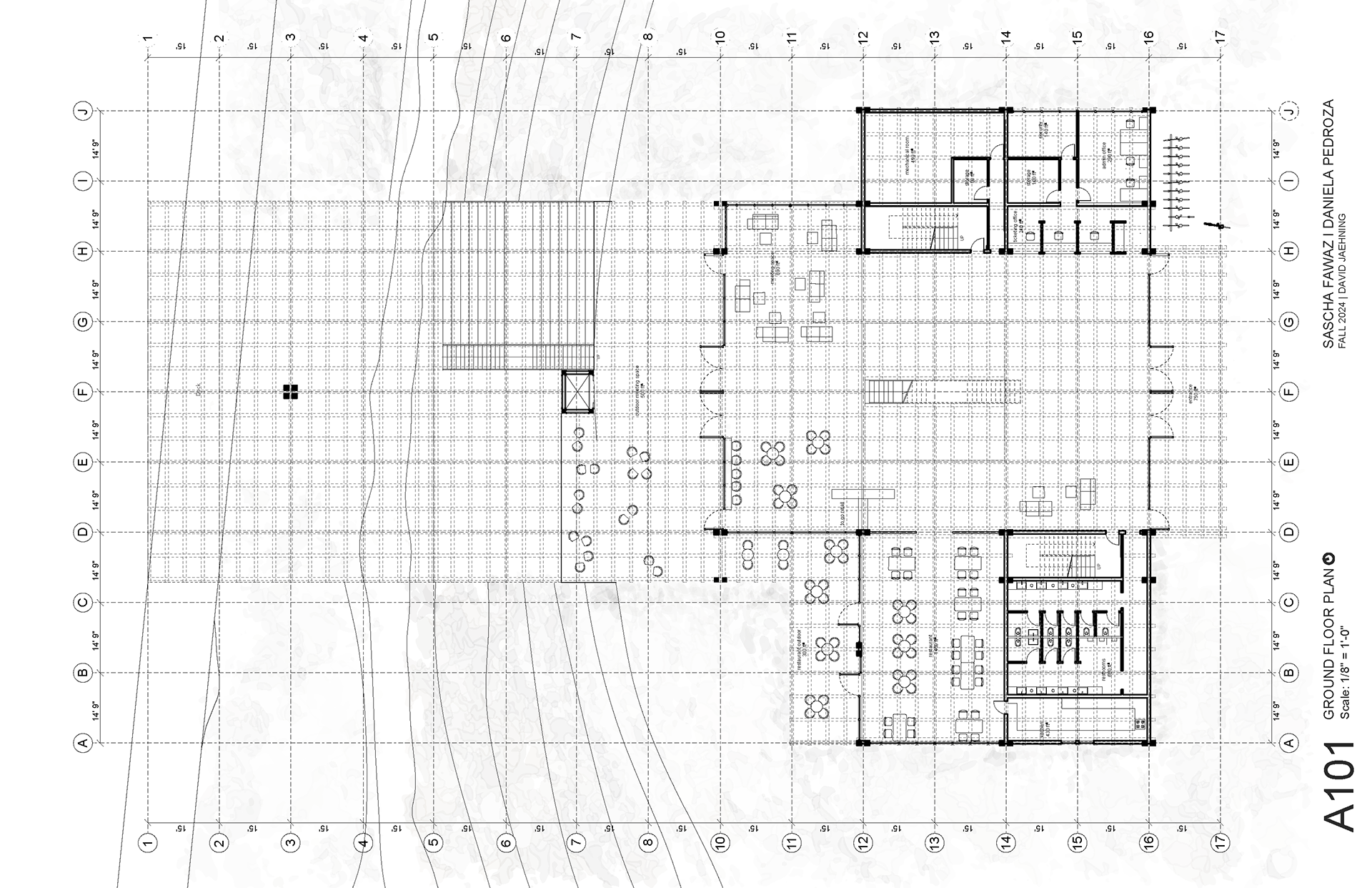
Ground floor/1st floor plan
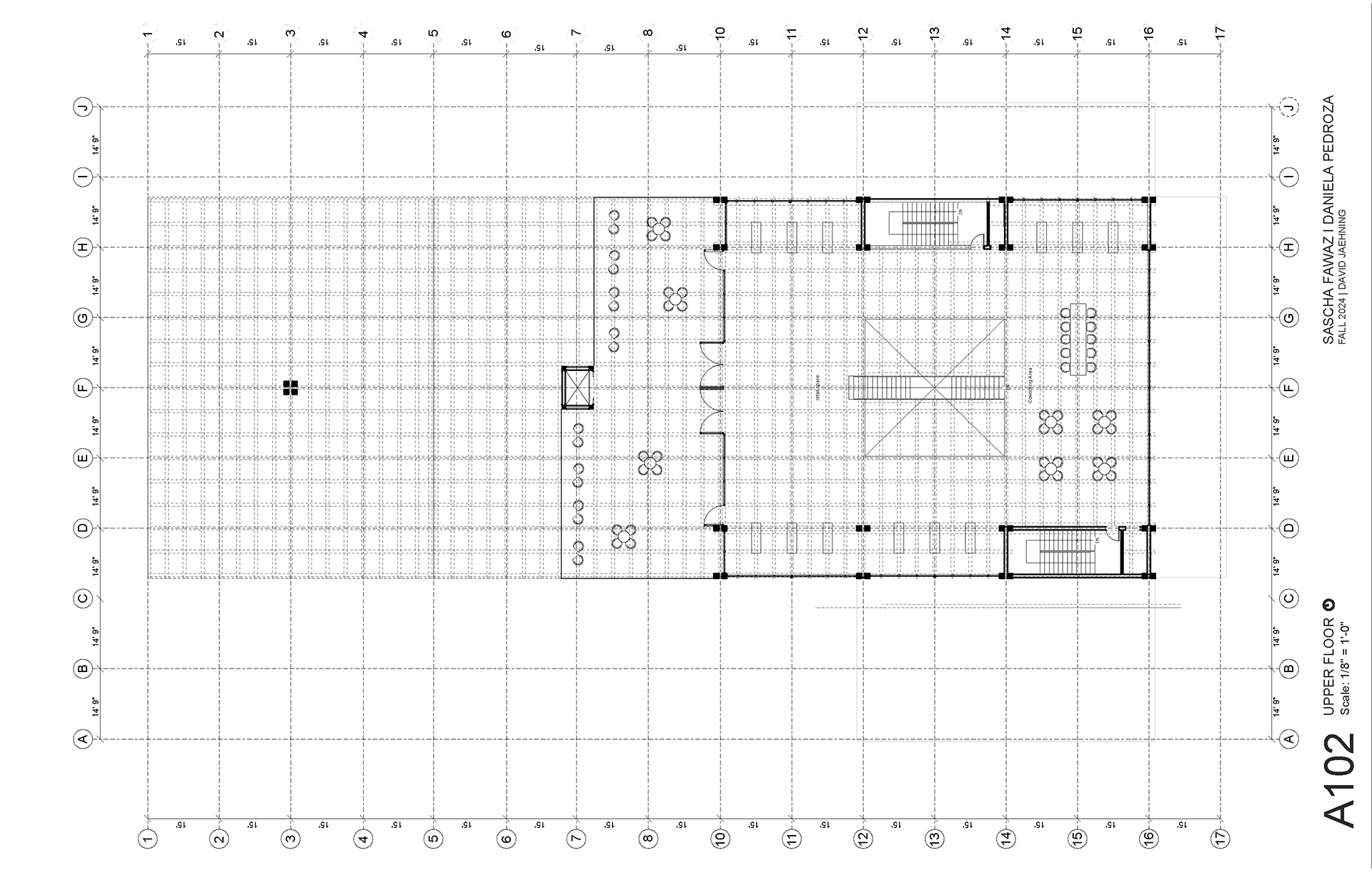
2nd floor plan
Integrated Section
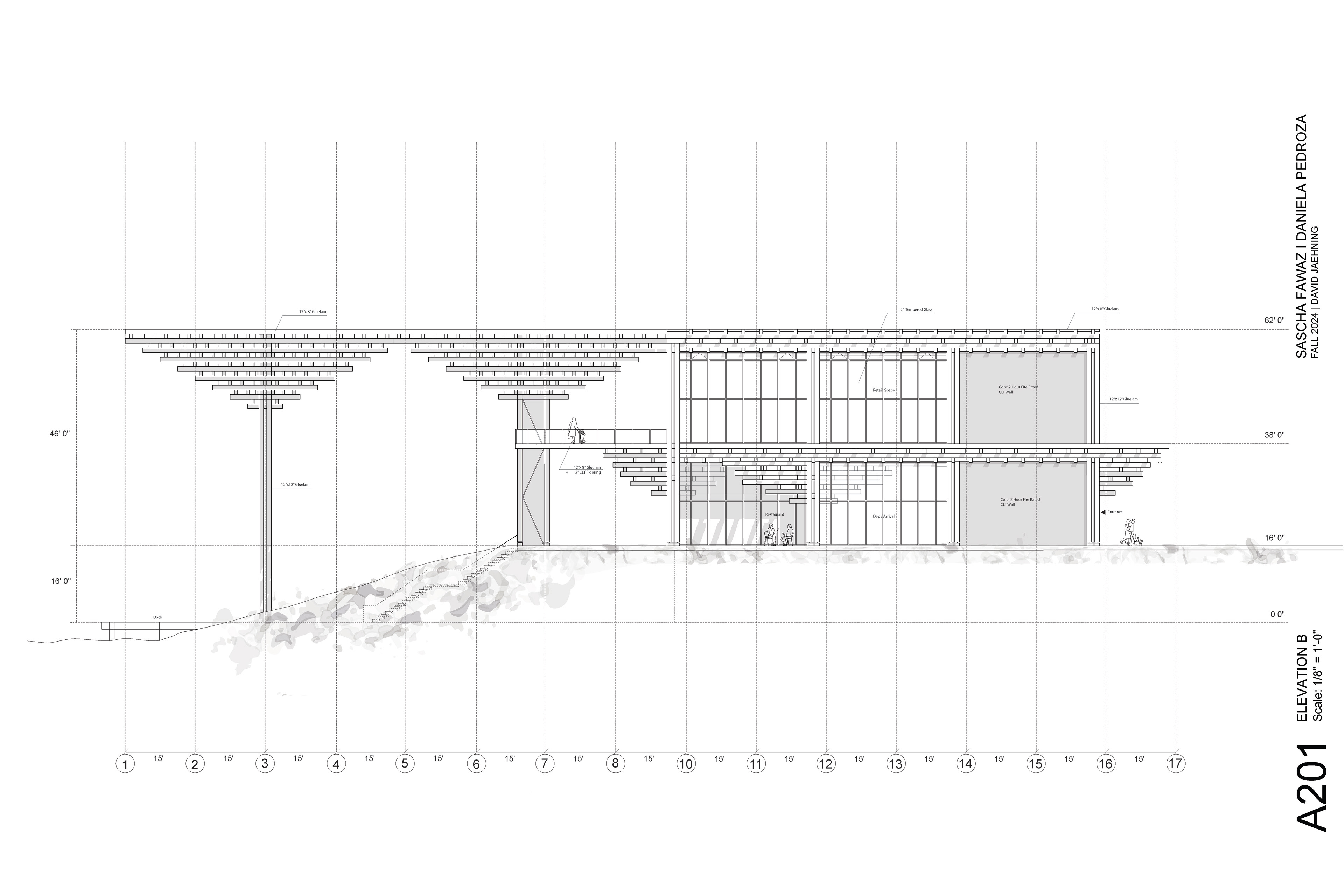
Elevation A
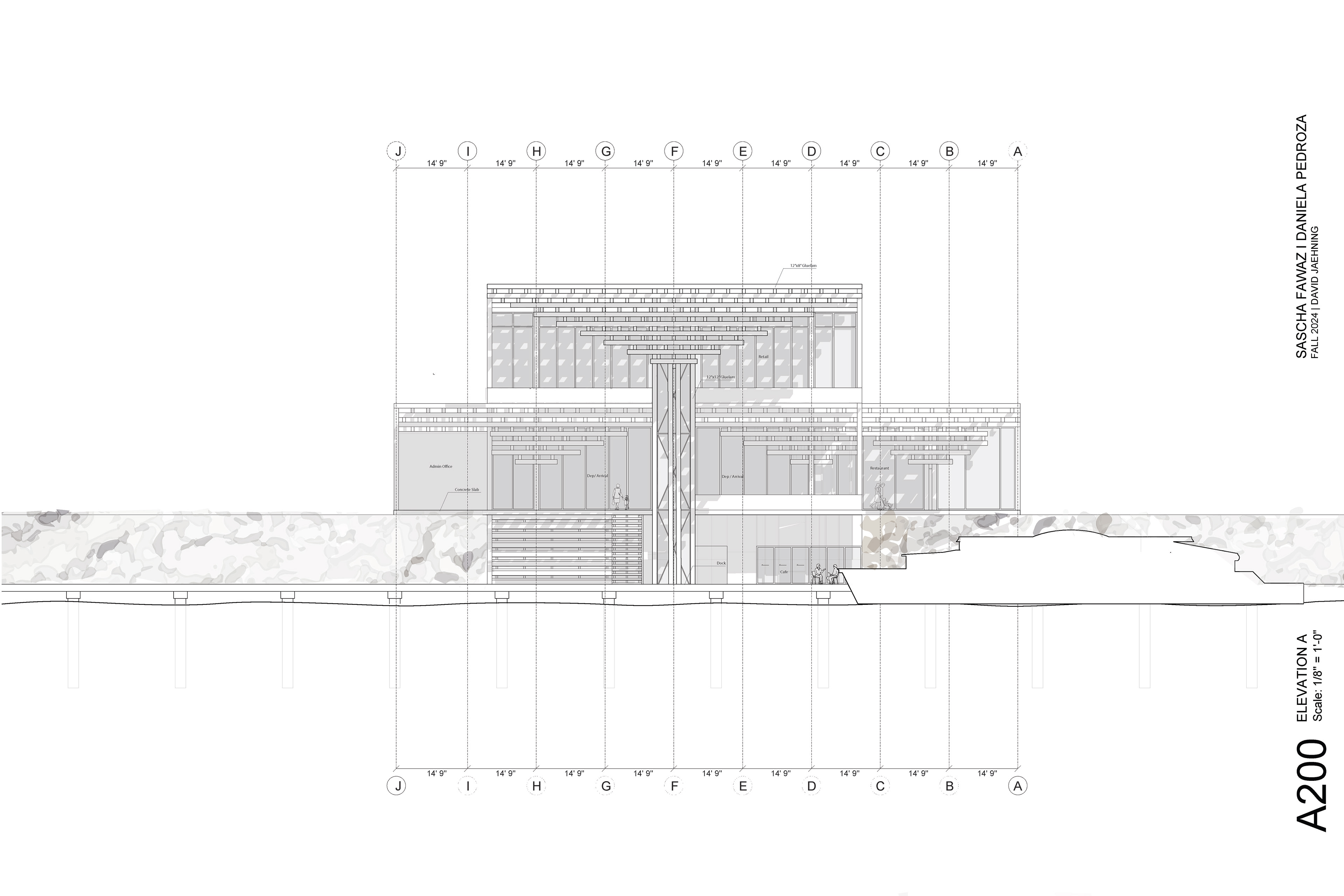
Elevation B
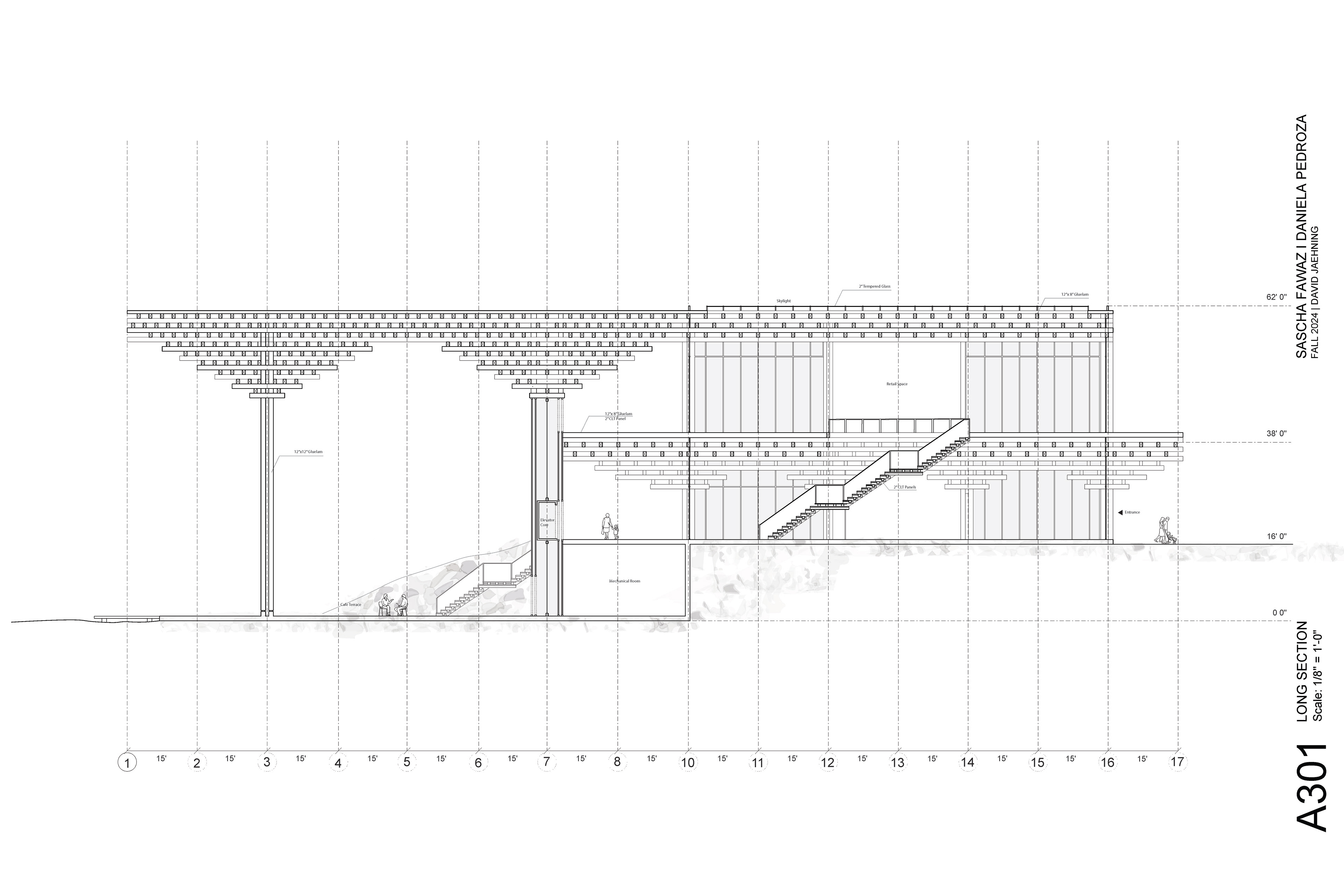
Section A
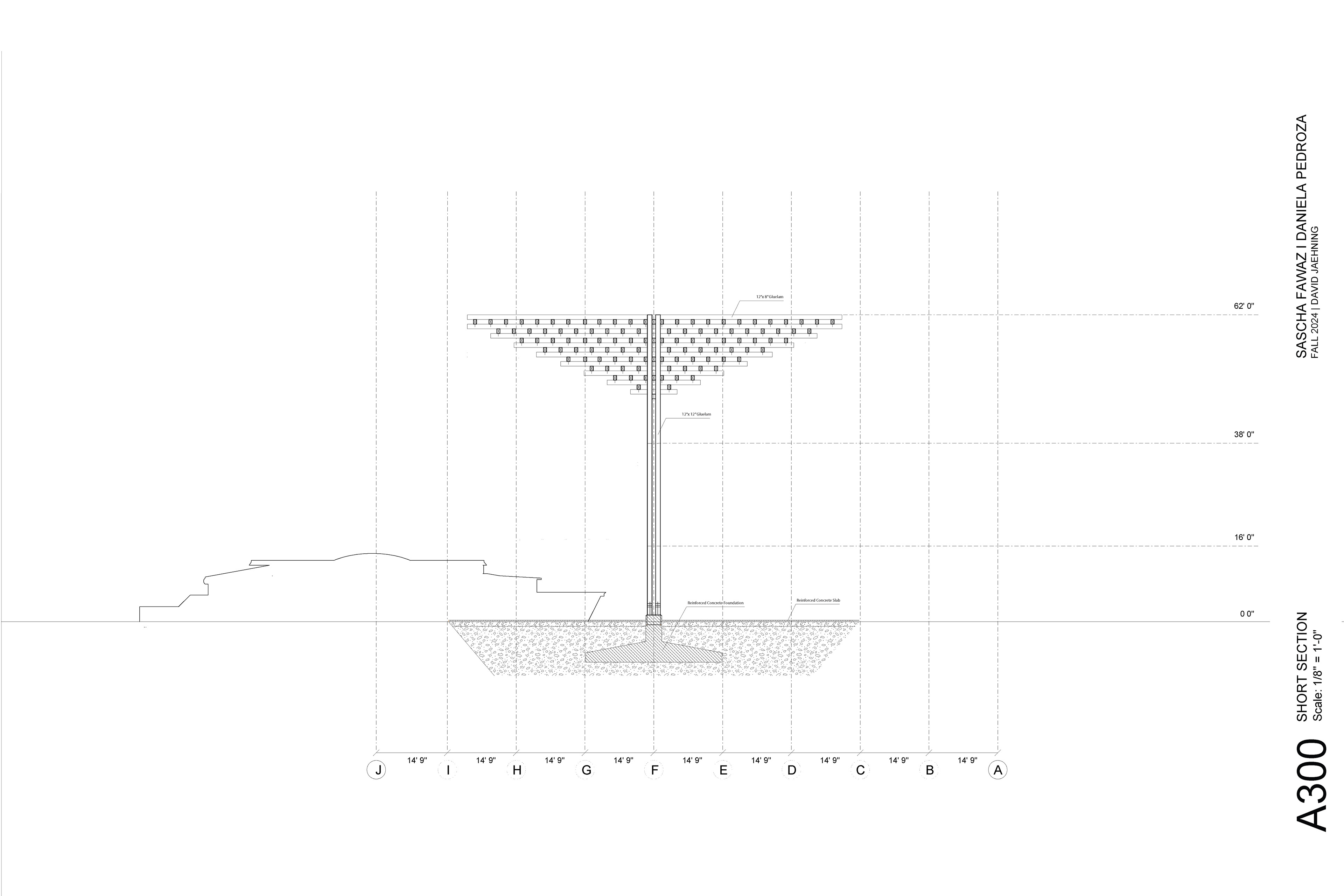
Section B
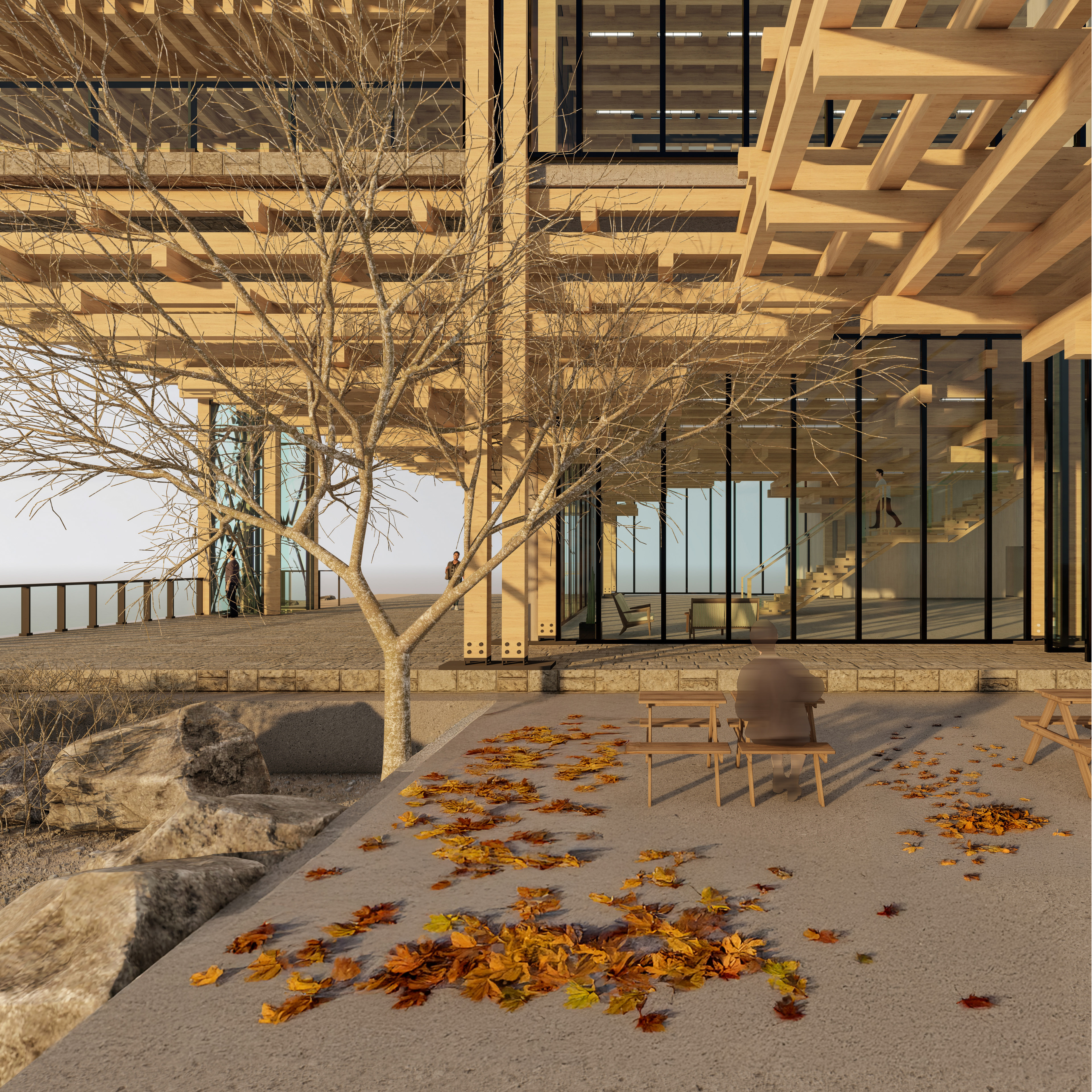
Exterior render of the cafeteria area
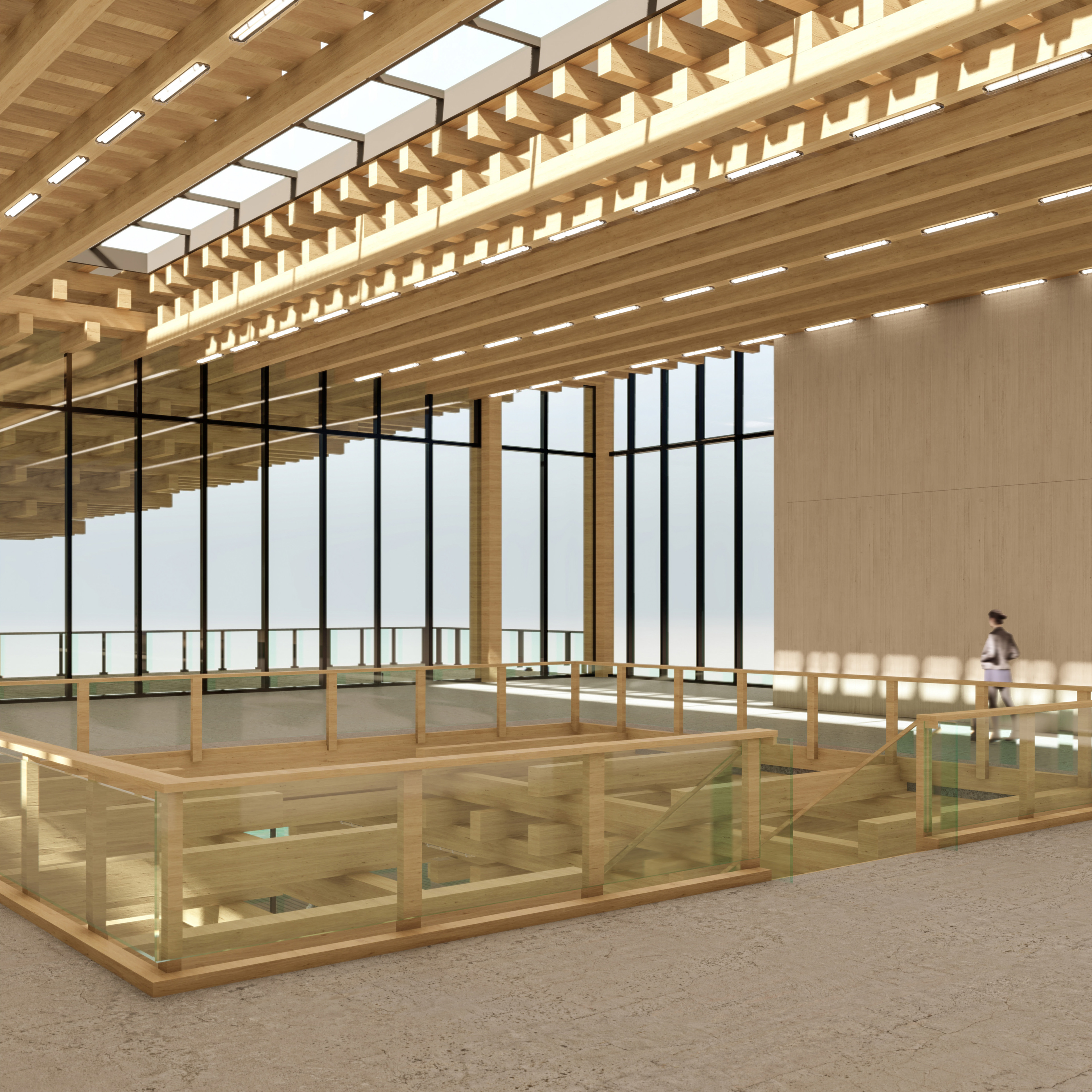
Interior render of the 2nd floor (marketplace)
